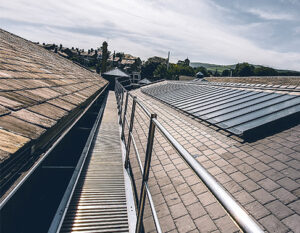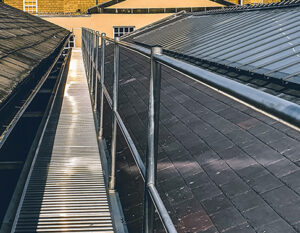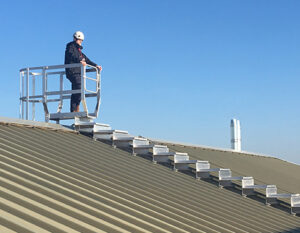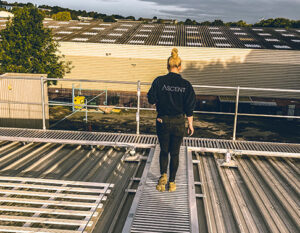The walkways are designed to create a level anti-slip walking surface and to afford protection to both the user & the Slate / Tiled roof.
The walkway has been engineered as a system that can fit on a range of roof types. The walkway is manufactured in accordance with CE Marked Fabrications and tested to BS EN 516:2006 Class 1 Type C & BS EN ISO 14122-2 & Part 3:2016
The Ascent walkway can be laid to the roof pitch, it can be levelled across the slope or stepped up / down the slope. Where required handrail can be provided to one or both sides of the walkway, either with or without toe board.
When used on a Slate / tiled roof the Ascent walkway is generally fitted onto a combination of proprietary support arms / rails. Having supplied Ascent walkway on everything from a Town Hall to a Cathedral it is likely we’ll have a fixing detail to suit your building.

The Ascent walkway can be laid up / down the slope up to 10 degrees without additional anti-slip ribs & up to 20 degrees with the addition of anti-slip ribs. When traversing the slope it can be laid on a roof-slope up to 3 degrees, thereafter we can offer a levelled walkway.

The Ascent walkway can be levelled using our standard levelling support arms.

Where there is a need to ascend / descend a roof-slope over 20 degrees the Ascent walkway can be stepped using our standard step fixing kit.

The Ascent walkway can be supplied with handrail (complete with toe-board if required) to one or both sides of the walkway. The Ascent aluminium handrail is a modular system which is integral to the walkway system.

All our products are manufactured in accordance with BS EN ISO 3834-2:2021 and BS EN 1090-1:2009+A1:2011 and carry the CE / UKCA Marking.