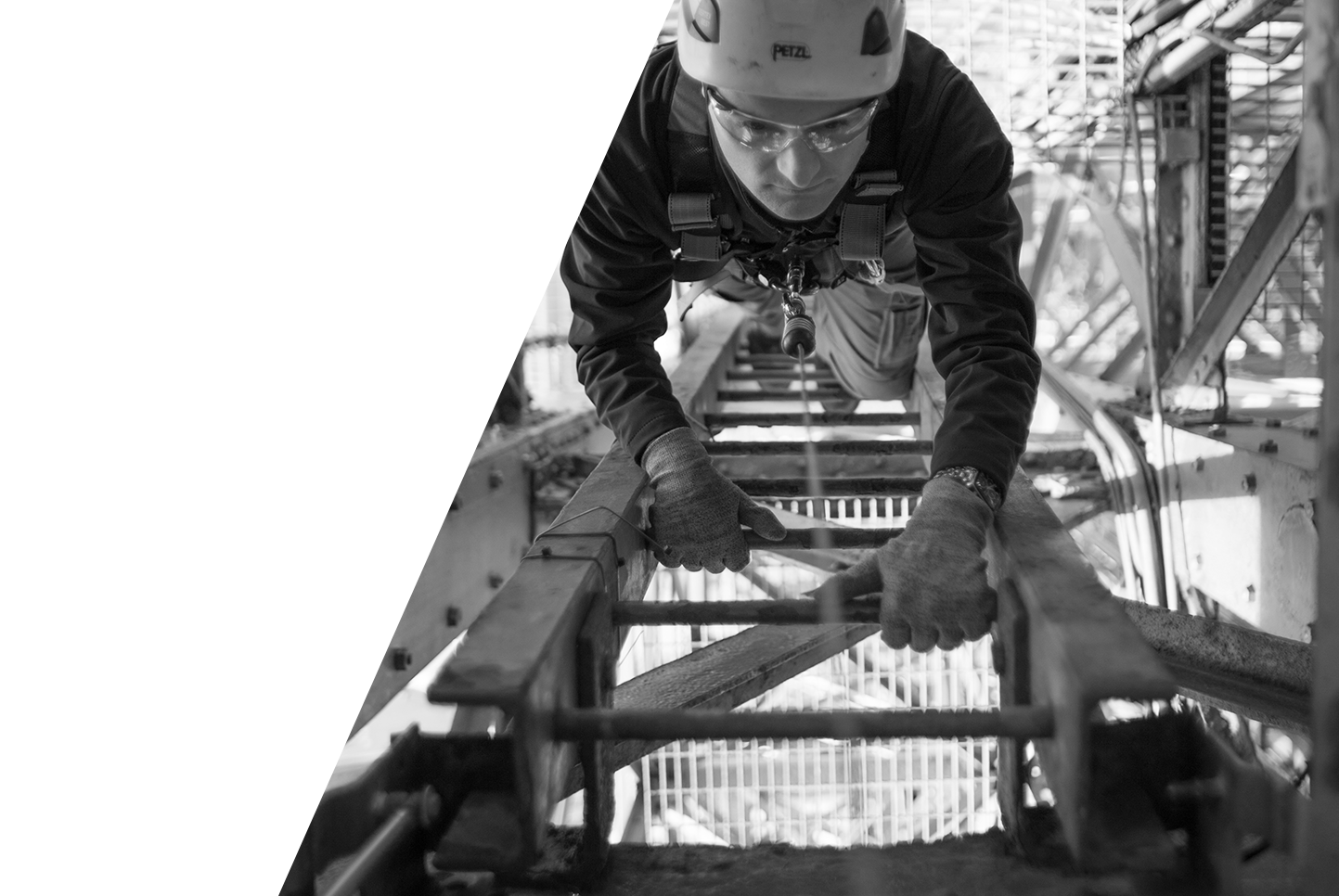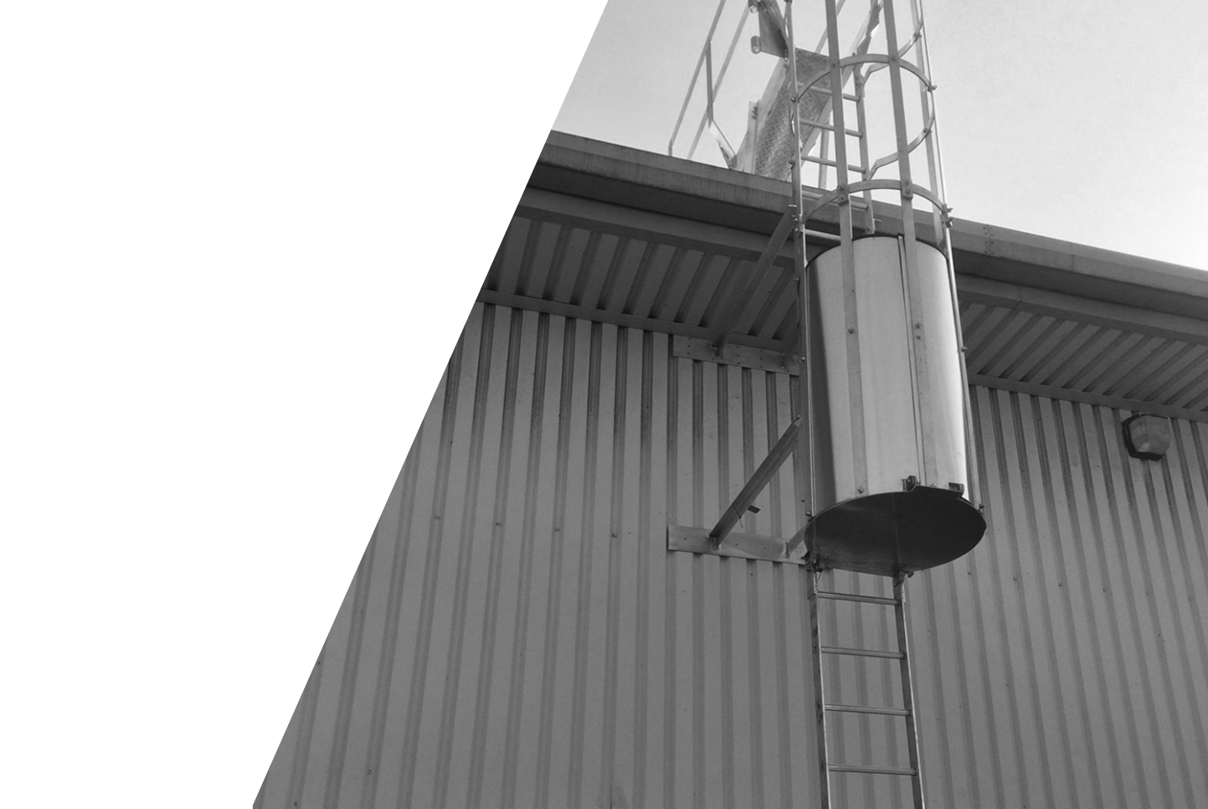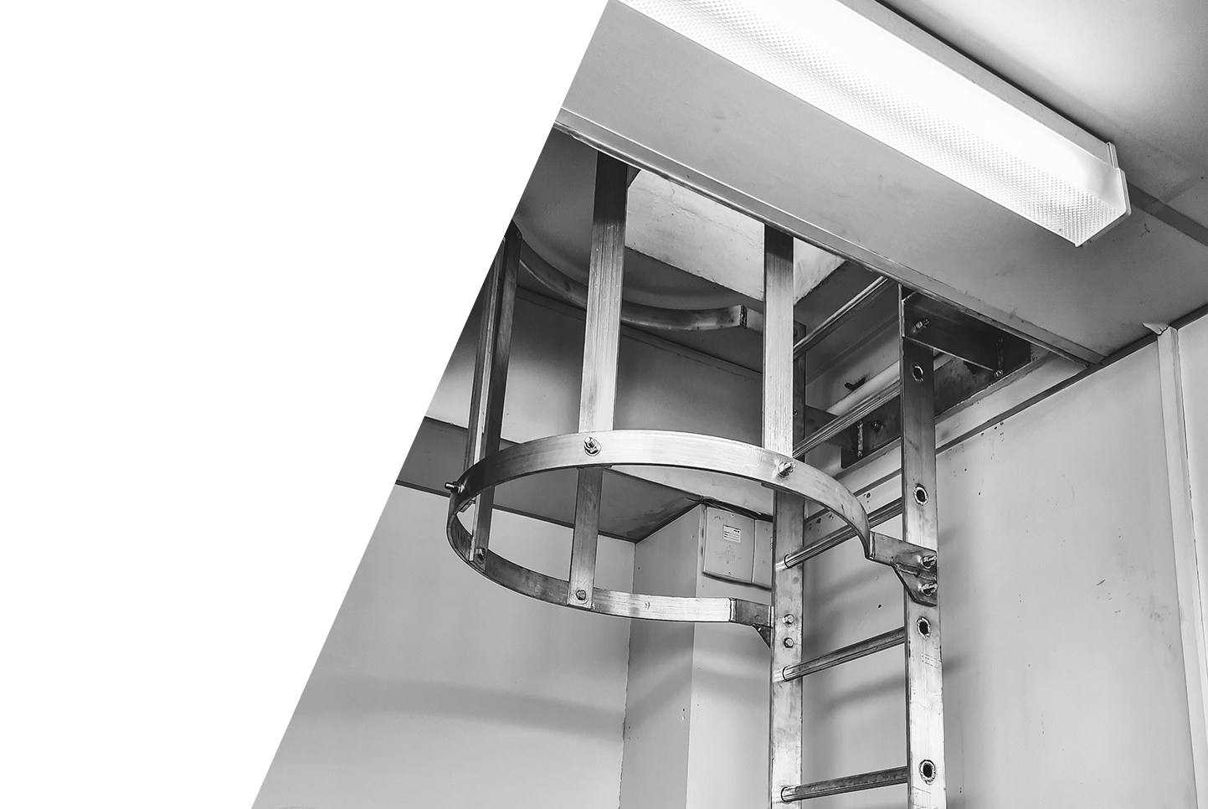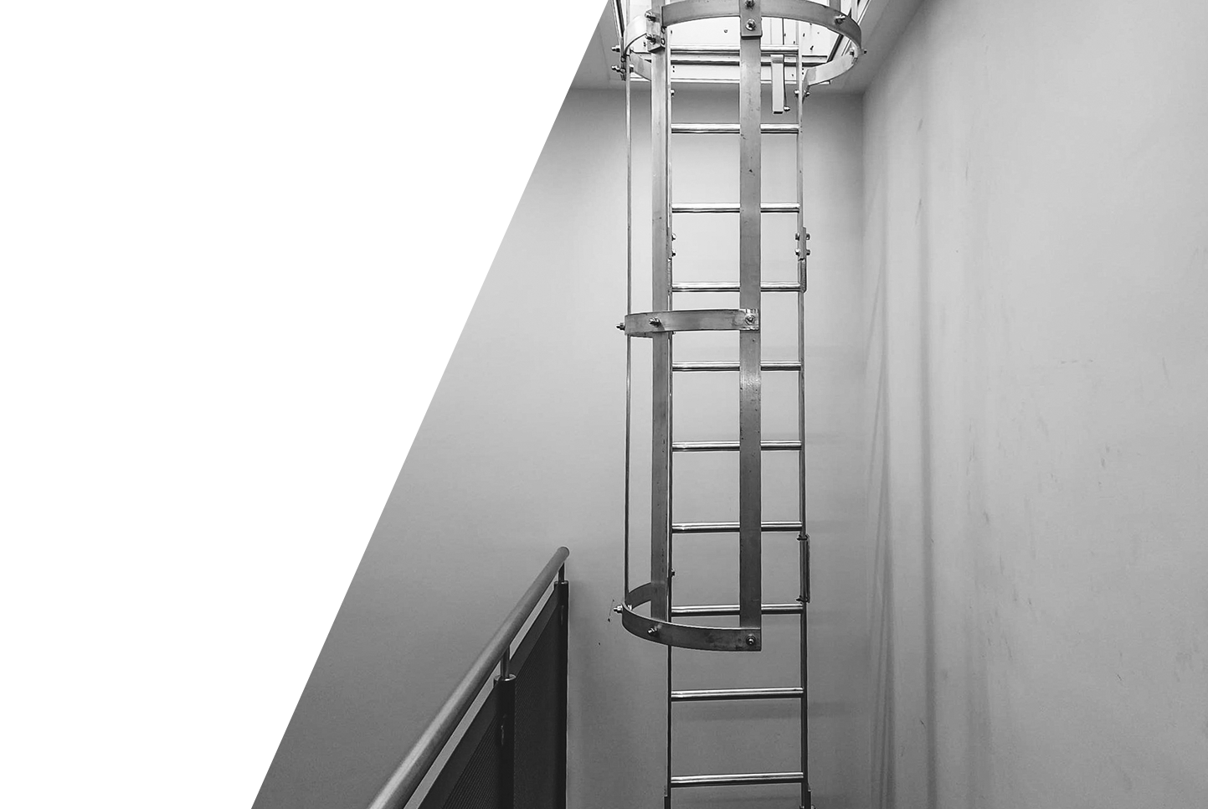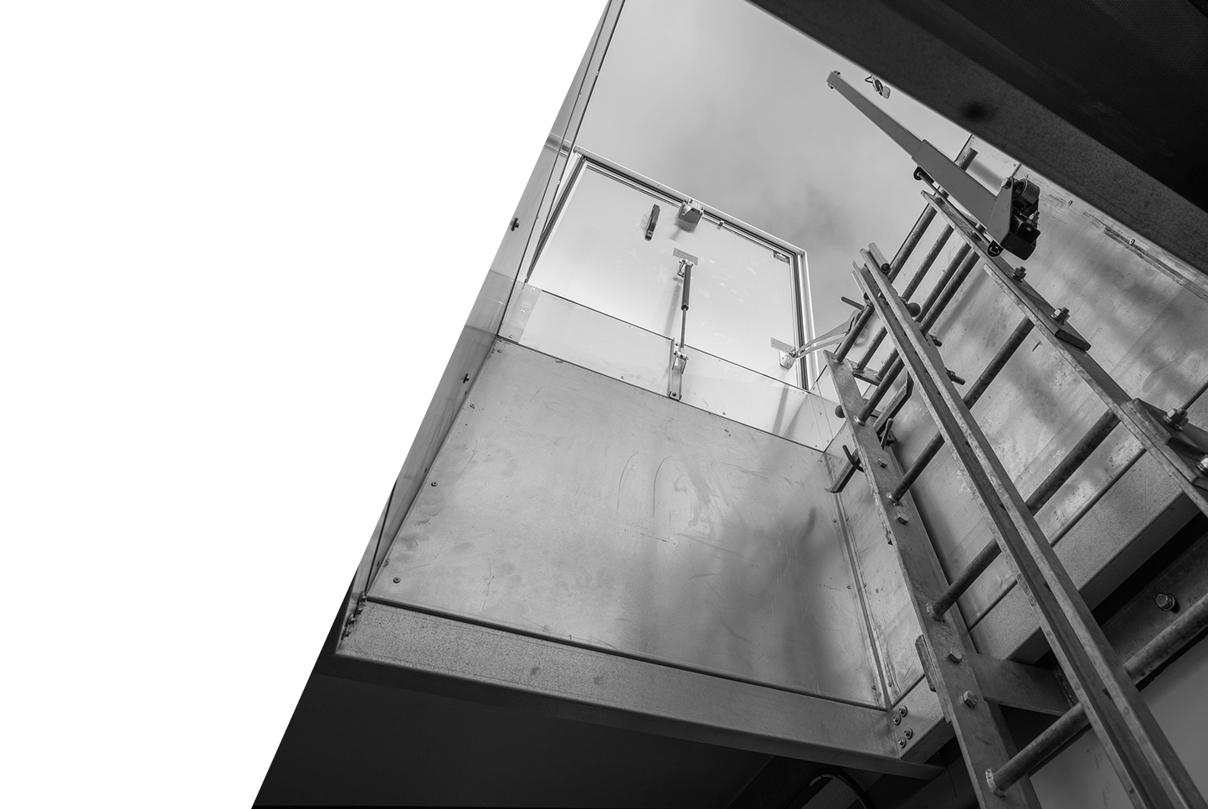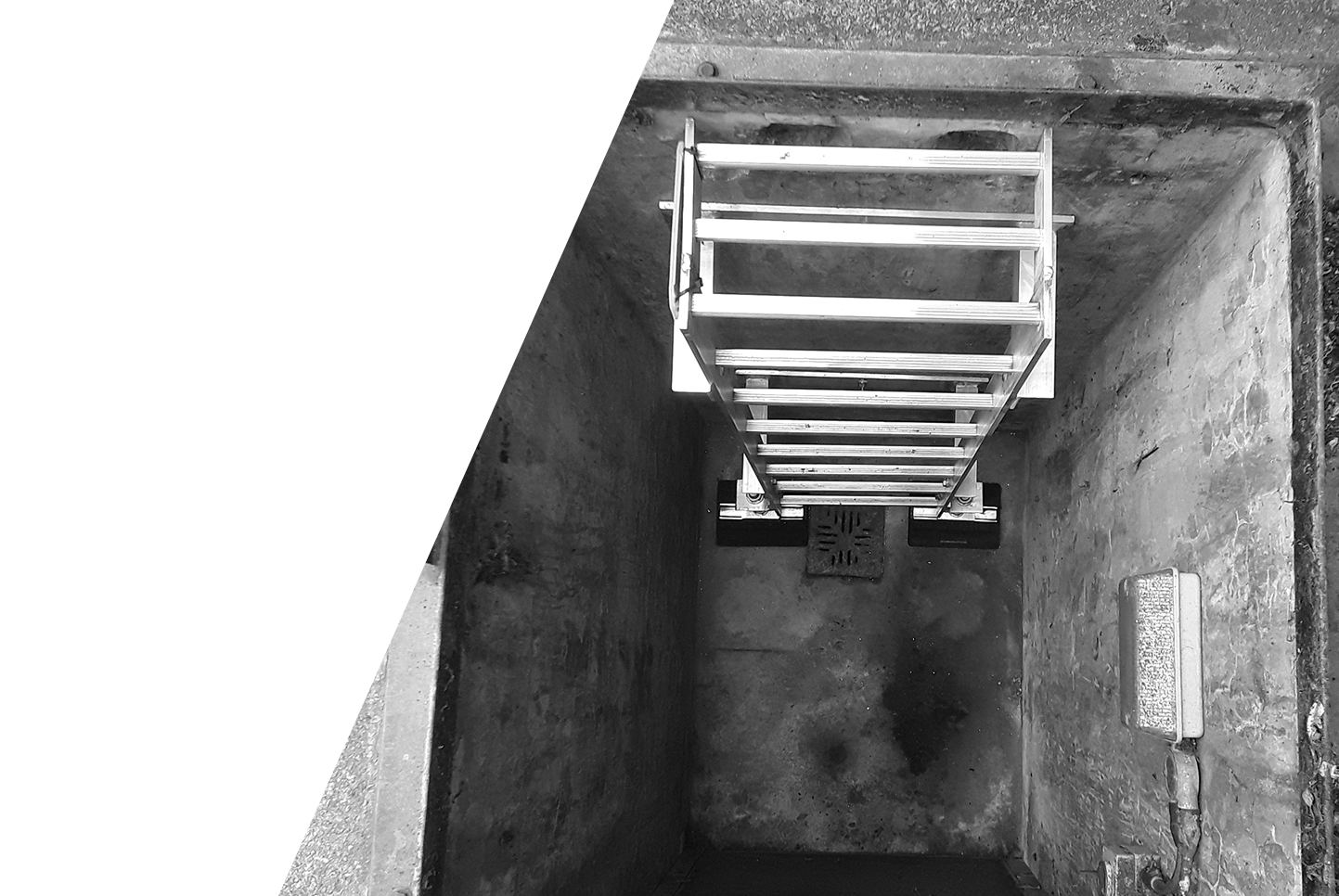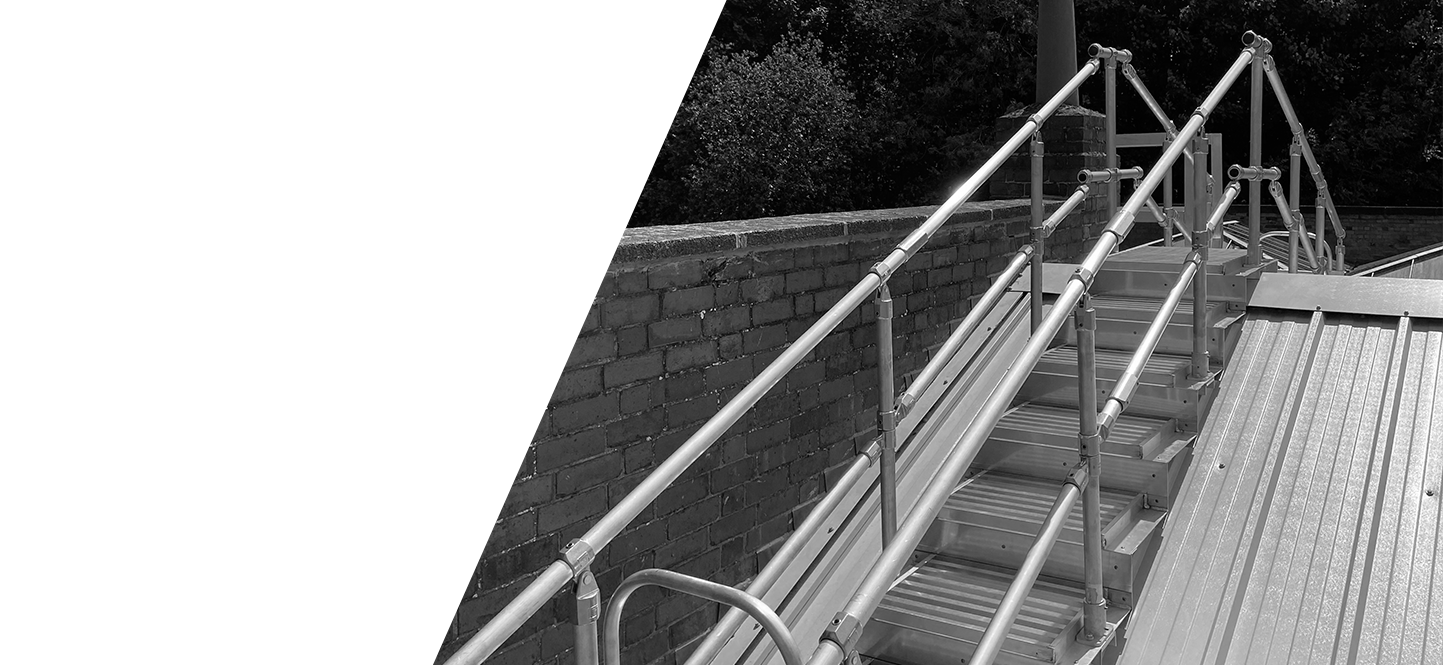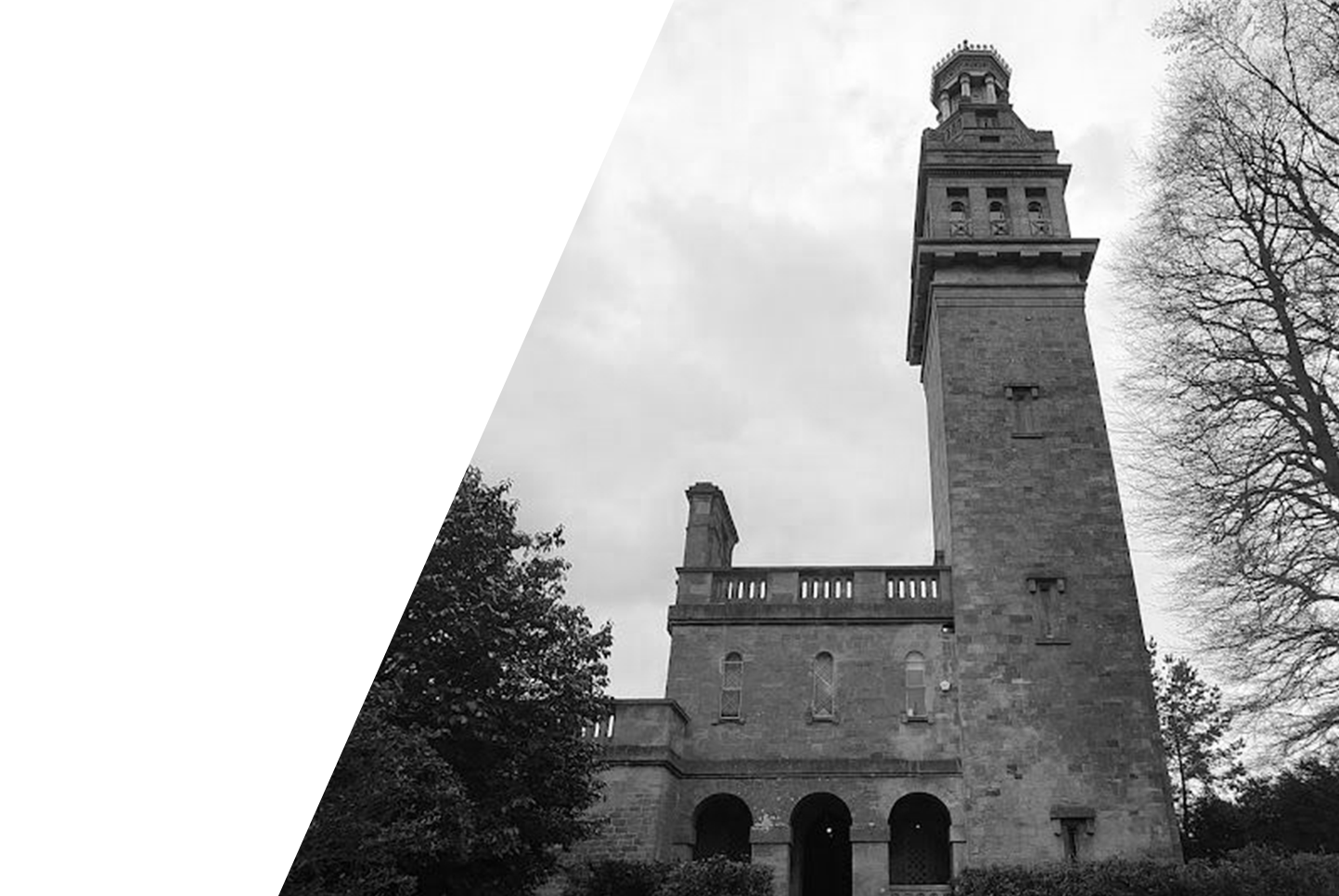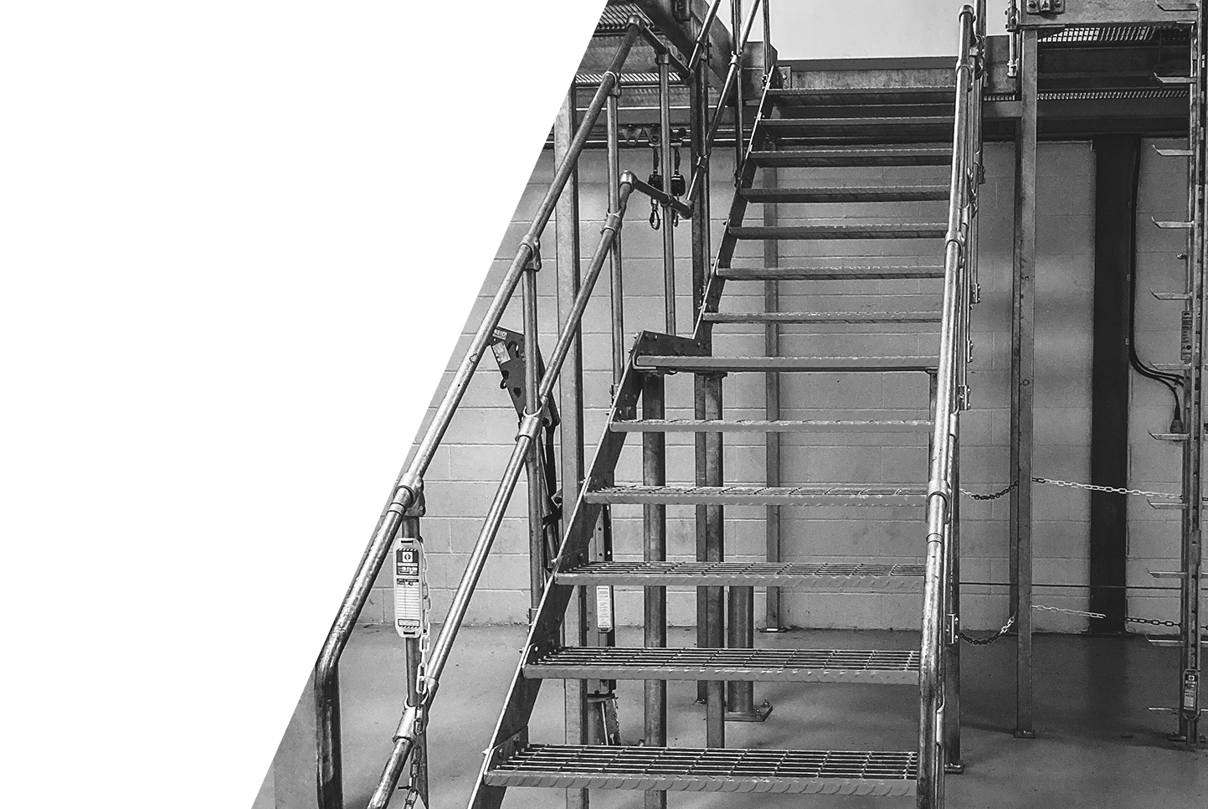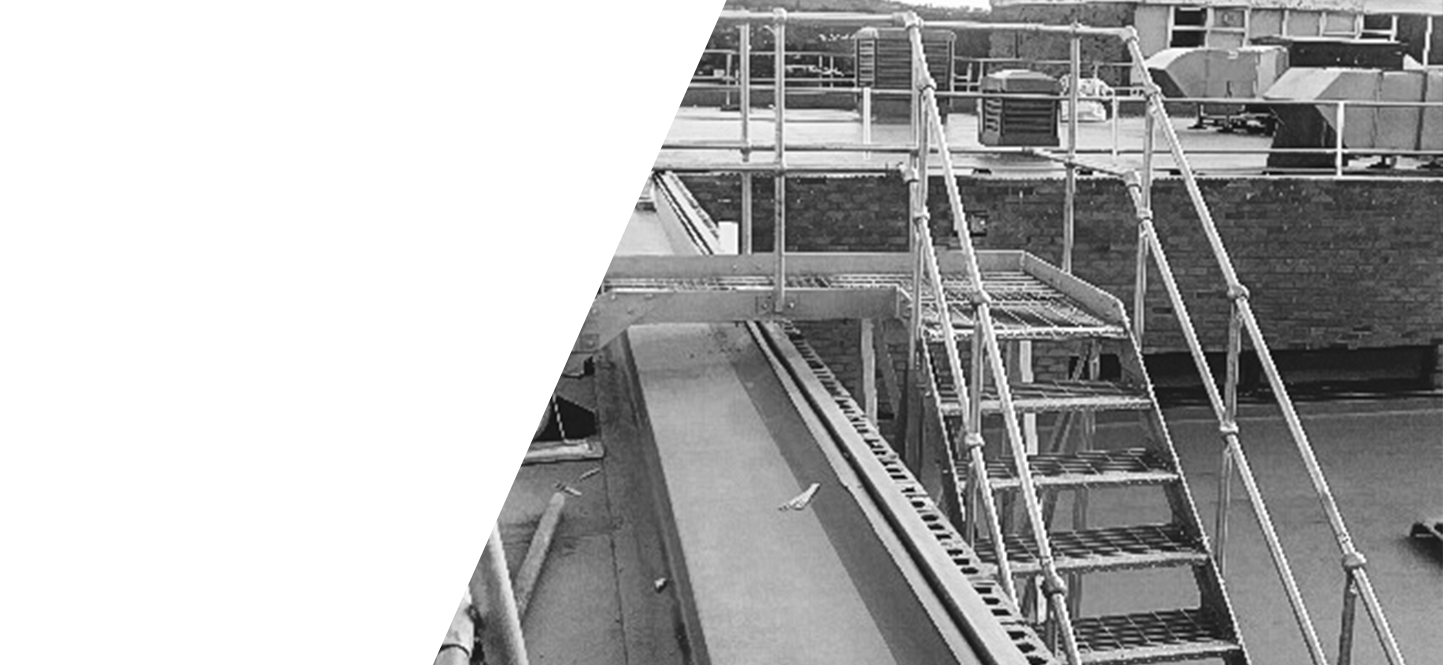
Client: Pendrich Height services (a PTSG Group company). Working on behalf of Blackpool Council, the towers owners. The Project Blackpool Tower is a Grade 1 listed building. Erected & opened to the public in 1894 it was the tallest man made structure in the British Empire. It is 518 feet (158m tall) and is the […]
FIND OUT MORE >

As part of a comprehensive scheme of roof access & safety improvements a major D.i.Y retailer worked with a number of Safety companies to provide Safe Access equipment across their UK stores. As part of this scheme of works Ascent™ ladders were specified to create access onto the roof tops where fixed ladder access was […]
FIND OUT MORE >

Safety Fabrications were approached by Working at Height Safety specialist PTSG Access & Safety to design and supply a fixed ladder to provide access to the roof of a Reading data-centre. The client required access to the rooftop to undertake Planned Preventative maintenance activities including the inspection / maintenance of Photovoltaic panels, air-conditioning plant, rooflight […]
FIND OUT MORE >

South Lanarkshire Council required access to the rooftop of one of their office buildings to undertake Planned Preventative maintenance (PPM) activities including the inspection / maintenance of Photovoltaic panels, air-conditioning plant, rooflight and gutter cleaning The council approached Working at Height Safety specialist PTSG Access & Safety to design and supply a fixed ladder to […]
FIND OUT MORE >

Working with a customer in South Yorkshire, safety at height specialist Eurosafe identified the need to provide safe access onto the customers roof via a roof hatch. Having specified an Ascent fixed ladder they chose to affix a vertical rail based fall protection system to the ladder to protect the workers. The Ascent™ ladder is […]
FIND OUT MORE >

For many years Safety Fabrications have only supplied ladders which go up. This was soon to change when Eurosafe’s Inspection engineers identified the need to create safe access into an inspection chamber on the Uppingham School site. Uppingham School is a public school in Uppingham, Rutland, England, founded in 1584 by Robert Johnson, the Archdeacon […]
FIND OUT MORE >

Melton Mowbray Railway Station opened in 1846 and is owned by Network Rail and operated by East Midlands Railway. It forms part of the Birmingham to Peterborough Line. As part of a scheme of recent improvements Fall Protection specialists Gravity Solutions were appointed to create a safe access scheme of works. As part of this […]
FIND OUT MORE >

Built between 1826 & 1827, Beckford’s Tower is an extraordinary building that was once home to one of the greatest collections of books, furniture and art in Georgian England and now stands as the only surviving example of William Beckford’s great architectural achievements. Beckford’s Tower was added to the National “at risk” register in October […]
FIND OUT MORE >

The Ascent™ stair unit was specified to create a safe means of access to the mezzanine floor of the Training Centre. Training Delegates use the mezzanine area to undertake controlled rescue training & personnel rescue exercises. The stairs were introduced as part of the training centre design to provide access for groups of trainees who would […]
FIND OUT MORE >

A requirement for maintenance personnel to frequently access the roof areas at the Sky Campus, Isleworth, London led Fall protection and Access & Safety specialists Eurosafe to specify the Ascent Stair Unit. The Ascent™ stair unit was specified to create a safe means of access between roof levels for planned preventative maintenance (PPM) activities. The Ascent […]
FIND OUT MORE >








